Description
Custom Bar or Lounge 3D Designs
3D Tools has a refined 3D Modeling service that is designed to help General Contractors and Architects show their incredible visions in a 3D mockups. We want your visions to be enhanced with a life-like 3D mockups of your construction and renovation plans.
We can show your Commercial and Property Development projects like hotel bar renovations to include details like seating areas, dining areas, lounge areas, entertaining spaces, reservation desk, bar or lounge entrance, and more.
3D Mockups can be used to display Hotel Property Design ideas. Contact us for larger projects involving larger scale hotel properties and resorts.
3D Tools Design Process:
- Define Project Goal – Let us know the intent of the file and the final file requirements so we can provide the best renderings for your needs i.e. “Our 3D Design goal is to land a client kitchen remodel design project”.
- Provide Project Details – This is the most important phase. Let us know what you know. Often times, our clients will send us a simple hand-drawn sketch and then a video of the property with your ideas. Details needed are images and/or videos of the current site or area, details of what you want changed i.e. Stonemark Aspen White granite at Home Depot with the Blanco Alta Kitchen Faucet 440076 Nickel at Faucets.org, etc. Please also provide dimensions like the size of the counters.
- Once we receive your details for the project, we will create a mockup sample for you to review. We will revise with your feedback.
- This final phase is where we provide the final 3D renderings of your custom project. These can have your logo and a watermark on them to make it appear that it came from your company.
For more 3D Construction Mockups, check out our more 3D Construction Mockup options – view here. To keep up with recent releases and get promotion info, follow us here.
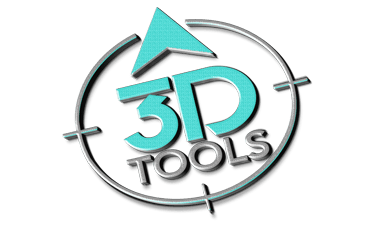
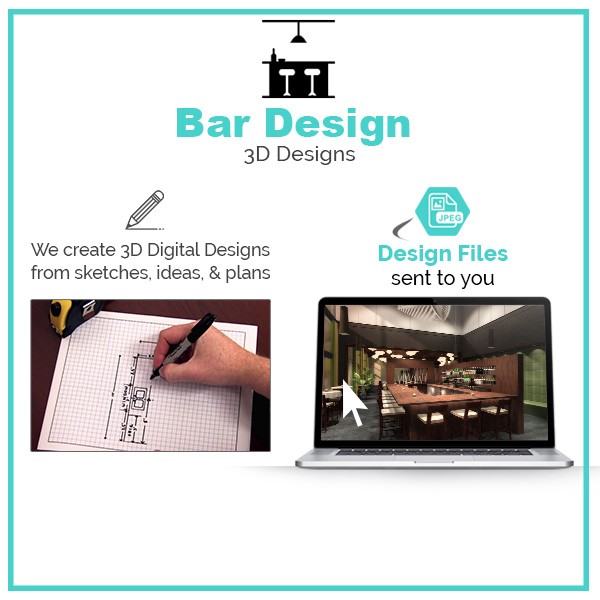
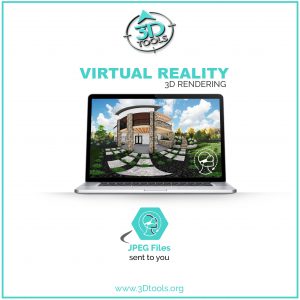
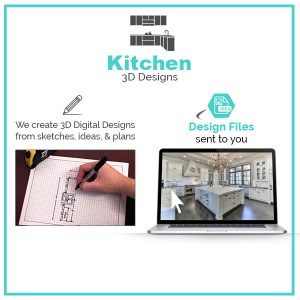
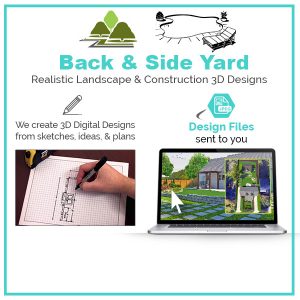
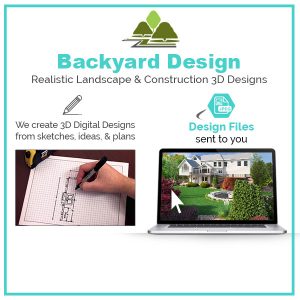
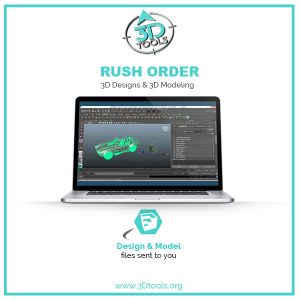
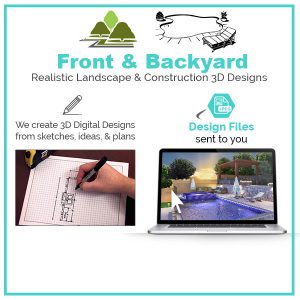
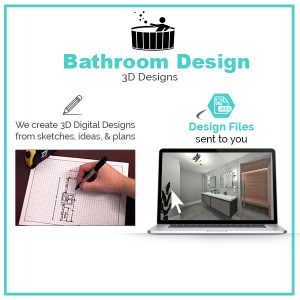
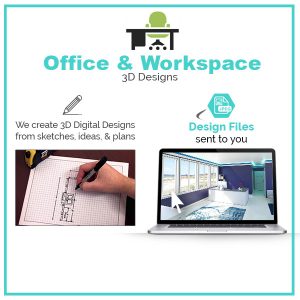
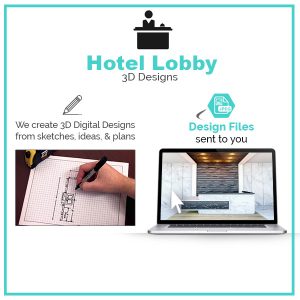
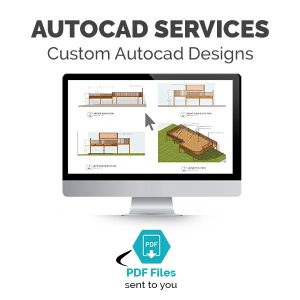
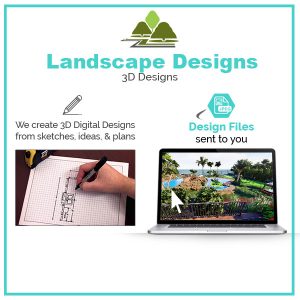
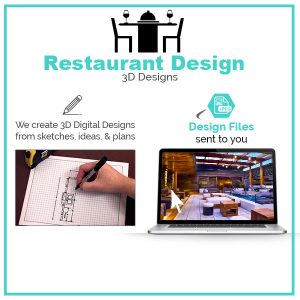
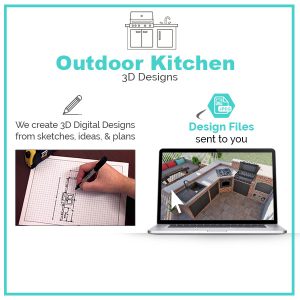


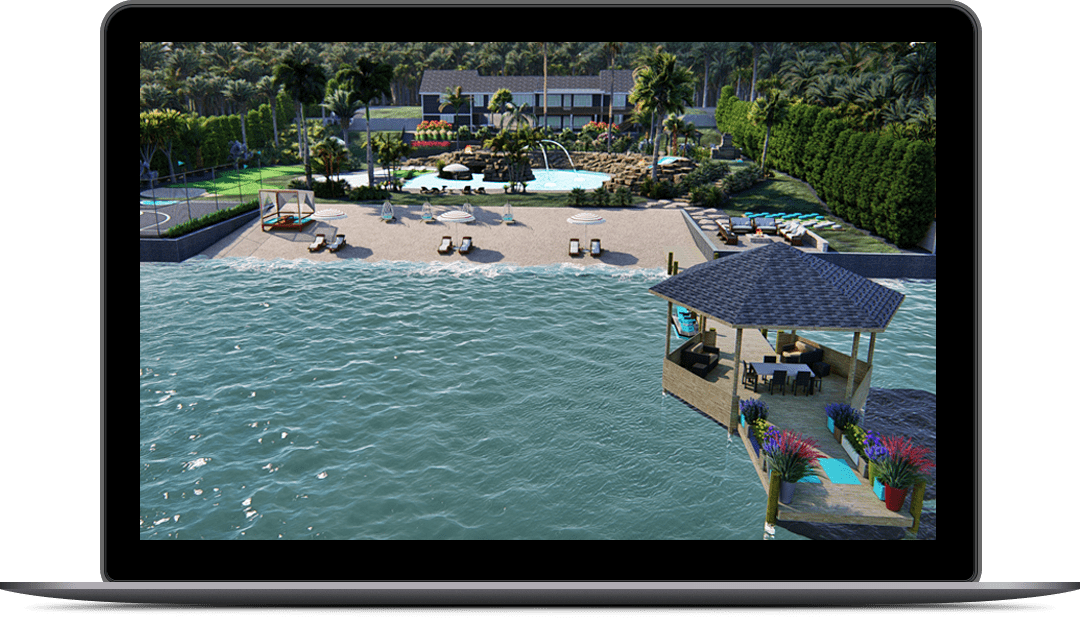
Reviews
There are no reviews yet.